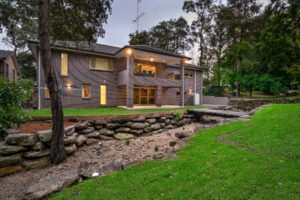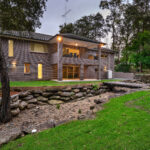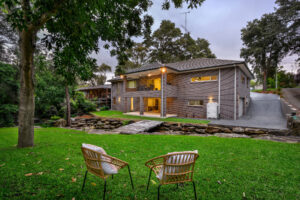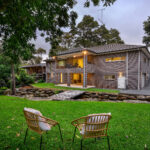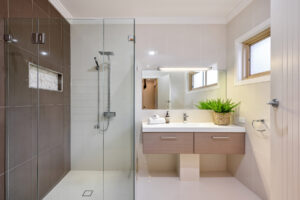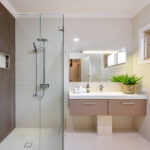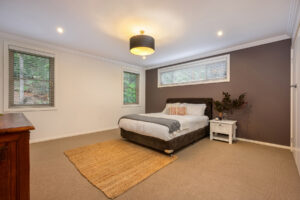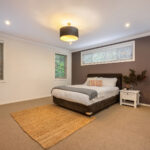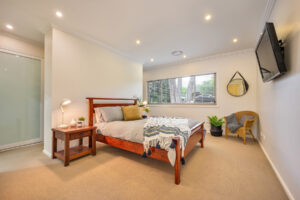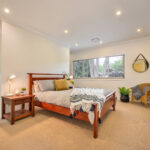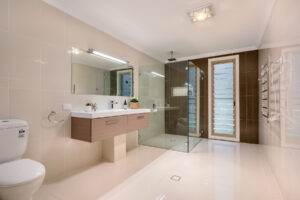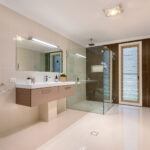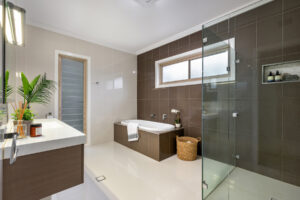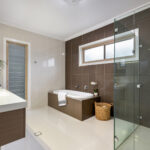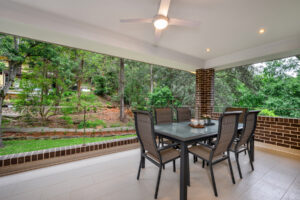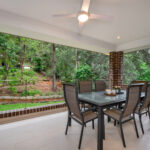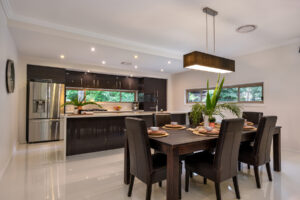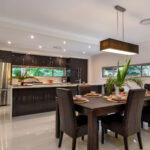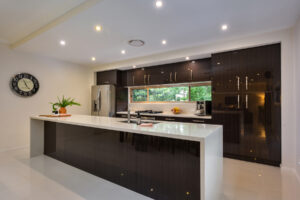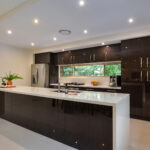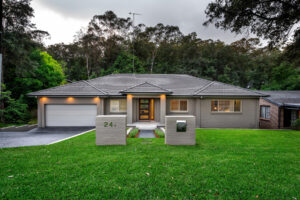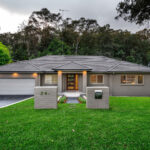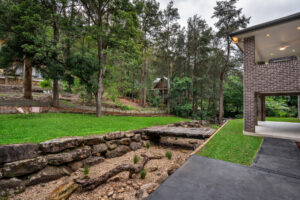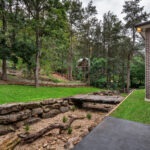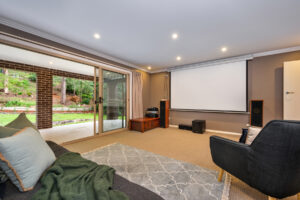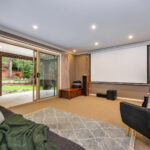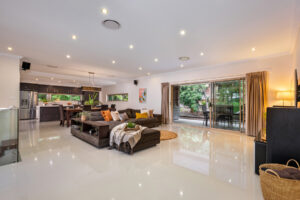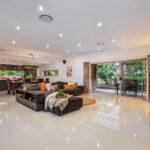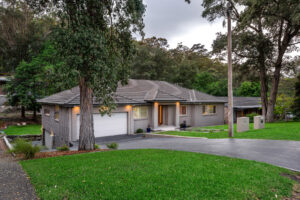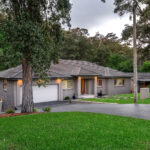SOLD
KEY FEATURES
Four double sized bedrooms, two living spaces including a home theatre room and a study span over two levels of this gorgeous residence
Master bedroom consists of huge, hidden his and her walk through robe with change area and ensuite
Kitchen, dining and living on the entry level connect beautifully to the rear entertainers deck
Cooking is a pleasure in this gourmet kitchen complete with gas cooking and quality Miele appliances
Two main bathrooms service the upper and lower levels which are modern and luxurious
Both double garages offer convenient internal access plus an abundance of storage throughout
Ducted air conditioning, 2.7 metre ceilings, 10,000 litre water tank and immaculate landscaped surrounds
958m2 (approx) block, within family friendly cul-de-sac in the highly sought after village side of Glenbrook
Schools, cafes, cinema, train station and boutique shops are all within walking distance
Easy access to the M4 motorway and approximately only 11 kilometres into the Penrith CBD
WHAT WE LOVE MOST
The quality and workmanship placed into this ten year old home is simply second to none. With the sheer size of this modern home in one of Glenbrook’s finest streets, it is hard to beat.
We also love the floating brushbox timber staircase with the use of glass and stainless steel trims. The louvered windows and floating vanities in the bathrooms, the open plan upper level and both rear decks are perfect for entertaining whilst overlooking the lush, native rear gardens.
Disclaimer: We have been furnished with the above information, however, Merrick Property Group gives no guarantees or undertakings concerning the accuracy, completeness or up-to-date nature of the information provided.
All interested parties are responsible for their own independent enquiries in order to determine whether or not this information is in fact accurate. AGENT DECLARES AN INTEREST
Property Features
- House
- 4 bed
- 3 bath
- 4 Parking Spaces
- Land is 958 m²
- 3 Toilet
- 4 Garage
